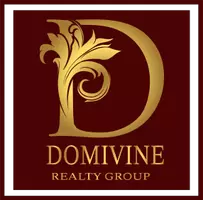1537 Firenza Court Mclendon Chisholm, TX 75032

Open House
Sat Sep 27, 12:00pm - 2:00pm
UPDATED:
Key Details
Property Type Single Family Home
Sub Type Single Family Residence
Listing Status Active
Purchase Type For Sale
Square Footage 2,514 sqft
Subdivision Sonoma Verde Ph 1
MLS Listing ID 20929168
Bedrooms 4
Full Baths 2
Half Baths 1
HOA Fees $234/qua
HOA Y/N Mandatory
Year Built 2014
Annual Tax Amount $6,442
Lot Size 0.396 Acres
Acres 0.396
Property Sub-Type Single Family Residence
Property Description
Flooring - Wood like flooring in every room except bathrooms, stairway and upstairs 2nd living room with half bath!
Flex Rooms! - 2 dining areas, 2 living areas, Office located in front of the home! Split bedroom design with master on other side of home from hall bedrooms!
Energy Efficient Features: Ceiling fans, gas plumbing and much more!
Backyard Oasis! Extended patio and walkways that wind around leading up to a gazebo and fire pit! Great for entertaining!
Location Location Location! On a cul-de-sac and very close to all the community amenities!
Community Features: Resort style pool, tennis, volleyball, and basketball courts! Dog park, children's playgrounds, baseball and soccer fields! Amenity center perfect for large gatherings! Miles of walking trails, catch and release pond, and planned community events through out the year!
Come see this hidden treasure just 5 miles south of Rockwall!
Location
State TX
County Rockwall
Community Club House, Community Pool, Fishing, Greenbelt, Jogging Path/Bike Path, Playground, Tennis Court(S), Other
Direction From I-30 exit Hwy 205 and proceed south. Turn left into Sonoma Verde main entrance on Via Toscana. Proceed to roundabout and take the 2nd right on Bertino Way and continue Firenza Ct. and turn right. Home will be on the right in the cul-de-sac.
Rooms
Dining Room 2
Interior
Interior Features Cable TV Available, Decorative Lighting, Eat-in Kitchen, Granite Counters, High Speed Internet Available, Kitchen Island, Pantry, Vaulted Ceiling(s), Walk-In Closet(s)
Heating Central, Natural Gas
Cooling Ceiling Fan(s), Central Air, Electric
Flooring Carpet, Ceramic Tile, Luxury Vinyl Plank
Fireplaces Number 1
Fireplaces Type Gas, Gas Logs, Gas Starter, Living Room
Appliance Dishwasher, Disposal, Electric Cooktop, Electric Oven, Gas Water Heater, Microwave
Heat Source Central, Natural Gas
Laundry Electric Dryer Hookup, Utility Room, Washer Hookup
Exterior
Exterior Feature Covered Patio/Porch, Fire Pit, Rain Gutters
Garage Spaces 2.0
Fence Wood
Community Features Club House, Community Pool, Fishing, Greenbelt, Jogging Path/Bike Path, Playground, Tennis Court(s), Other
Utilities Available Cable Available, City Sewer, Co-op Water, Individual Gas Meter, Individual Water Meter, Natural Gas Available, Phone Available, Underground Utilities
Roof Type Composition
Total Parking Spaces 2
Garage Yes
Building
Lot Description Cul-De-Sac, Landscaped, Lrg. Backyard Grass, Sprinkler System
Story One and One Half
Foundation Slab
Level or Stories One and One Half
Structure Type Brick
Schools
Elementary Schools Sharon Shannon
Middle Schools Cain
High Schools Heath
School District Rockwall Isd
Others
Restrictions Deed
Ownership Cheryl D. Dudley
Acceptable Financing Assumable, Cash, Conventional, FHA, FHA Assumable, USDA Loan, VA Loan
Listing Terms Assumable, Cash, Conventional, FHA, FHA Assumable, USDA Loan, VA Loan
Special Listing Condition Aerial Photo, Deed Restrictions
Virtual Tour https://www.propertypanorama.com/instaview/ntreis/20929168

GET MORE INFORMATION




