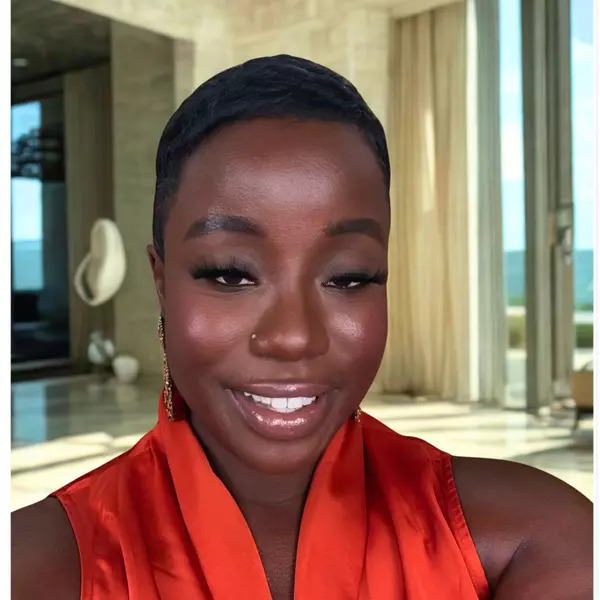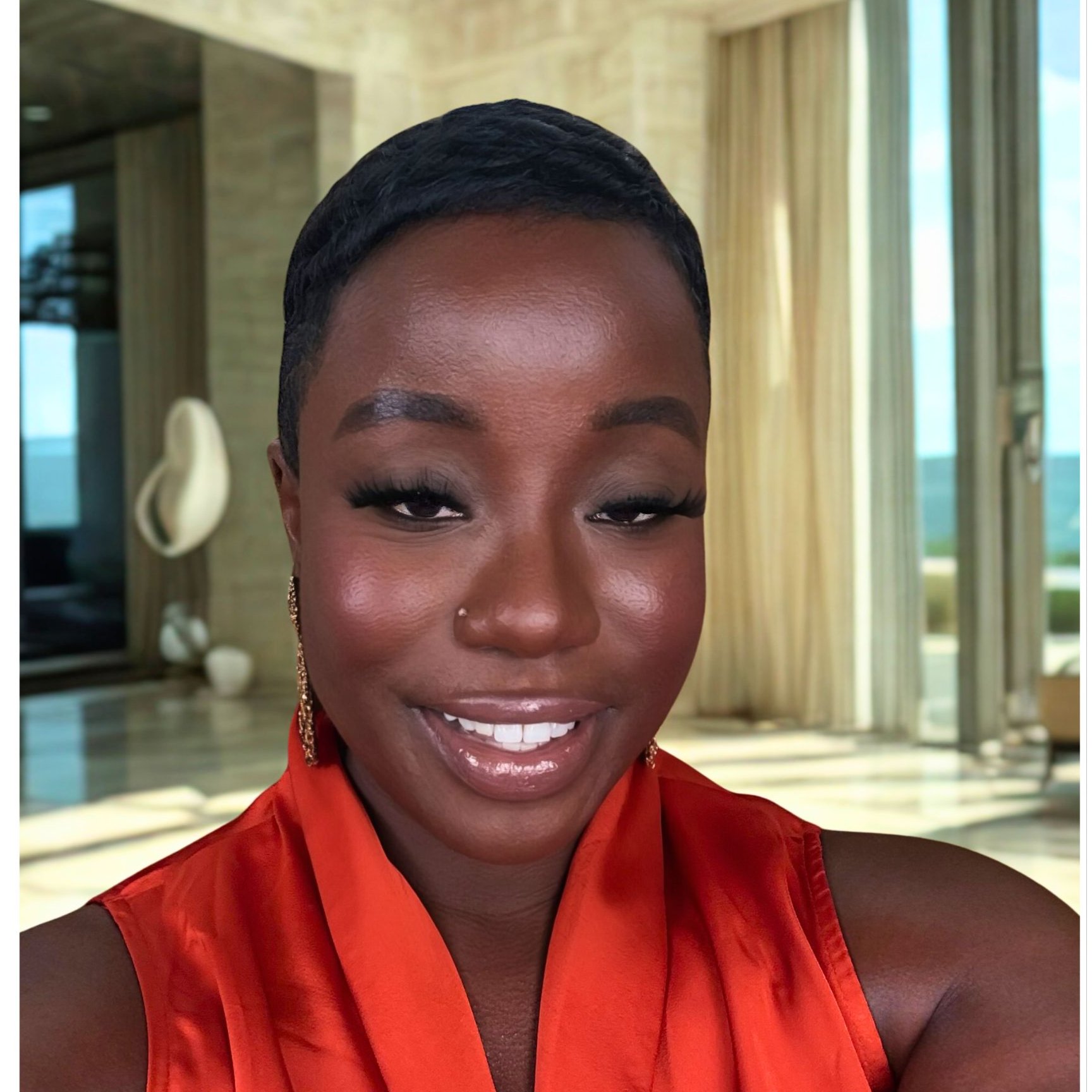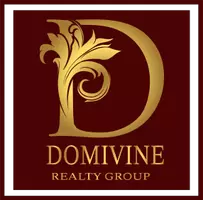4561 Mahogany Lane Copper Canyon, TX 75077

Open House
Sun Sep 28, 1:00pm - 4:00pm
UPDATED:
Key Details
Property Type Single Family Home
Sub Type Single Family Residence
Listing Status Active
Purchase Type For Sale
Square Footage 4,010 sqft
Subdivision Estates At Copper Canyon
MLS Listing ID 21067763
Style Traditional
Bedrooms 4
Full Baths 3
Half Baths 1
HOA Fees $1,400/ann
HOA Y/N Mandatory
Year Built 1997
Annual Tax Amount $15,827
Lot Size 1.068 Acres
Acres 1.068
Property Sub-Type Single Family Residence
Property Description
Location
State TX
County Denton
Direction FM 407 to Jernigan, left on Mahogany.
Rooms
Dining Room 2
Interior
Interior Features Cable TV Available, High Speed Internet Available, Kitchen Island, Open Floorplan, Walk-In Closet(s)
Heating Central, Natural Gas
Cooling Central Air, Electric
Flooring Carpet, Ceramic Tile, Hardwood
Fireplaces Number 3
Fireplaces Type Family Room, Gas Logs, Living Room, Masonry, Outside, Raised Hearth, Wood Burning
Appliance Built-in Refrigerator, Dishwasher, Disposal, Electric Oven, Gas Cooktop, Microwave, Double Oven, Plumbed For Gas in Kitchen
Heat Source Central, Natural Gas
Laundry Electric Dryer Hookup, Utility Room, Full Size W/D Area, Washer Hookup
Exterior
Exterior Feature Attached Grill, Covered Patio/Porch, Rain Gutters, Lighting, Outdoor Grill, Outdoor Kitchen, Outdoor Living Center, Storage
Garage Spaces 3.0
Carport Spaces 1
Fence Wood
Pool Gunite, Pool/Spa Combo, Waterfall
Utilities Available Aerobic Septic, City Water, Concrete, Natural Gas Available, Underground Utilities
Roof Type Composition
Total Parking Spaces 4
Garage Yes
Private Pool 1
Building
Lot Description Lrg. Backyard Grass, Many Trees, Sprinkler System, Subdivision
Story One
Foundation Slab
Level or Stories One
Structure Type Brick,Stone Veneer
Schools
Elementary Schools Heritage
Middle Schools Briarhill
High Schools Marcus
School District Lewisville Isd
Others
Ownership Of Record
Acceptable Financing Cash, Conventional
Listing Terms Cash, Conventional
Virtual Tour https://www.propertypanorama.com/instaview/ntreis/21067763

GET MORE INFORMATION




