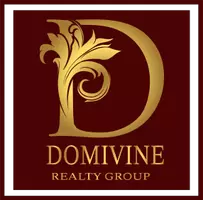2812 Cotswold Court Keller, TX 76248

Open House
Sun Oct 05, 1:00pm - 3:00pm
UPDATED:
Key Details
Property Type Single Family Home
Sub Type Single Family Residence
Listing Status Active
Purchase Type For Sale
Square Footage 2,994 sqft
Subdivision Estates Of Lyndhurst
MLS Listing ID 21068181
Style Traditional
Bedrooms 3
Full Baths 3
HOA Fees $1,200/ann
HOA Y/N Mandatory
Year Built 2007
Annual Tax Amount $14,101
Lot Size 7,753 Sqft
Acres 0.178
Property Sub-Type Single Family Residence
Property Description
Location
State TX
County Tarrant
Community Curbs, Gated, Greenbelt, Jogging Path/Bike Path, Park, Perimeter Fencing, Sidewalks
Direction From 1709 West, turn left onto Davis. Pass the QT and Milestone Park on the right and turn right onto Lyndhurst Way. Neighborhood is 2nd gated community on the left
Rooms
Dining Room 2
Interior
Interior Features Flat Screen Wiring, High Speed Internet Available, Sound System Wiring, Vaulted Ceiling(s)
Heating Central, Natural Gas
Cooling Ceiling Fan(s), Central Air, Electric
Flooring Ceramic Tile, Hardwood
Fireplaces Number 2
Fireplaces Type Brick, Gas Logs, Stone, Wood Burning
Equipment List Available
Appliance Built-in Gas Range, Dishwasher, Disposal, Gas Water Heater, Microwave, Plumbed For Gas in Kitchen, Vented Exhaust Fan, Other
Heat Source Central, Natural Gas
Laundry Electric Dryer Hookup, Full Size W/D Area, Washer Hookup
Exterior
Exterior Feature Attached Grill, Covered Patio/Porch, Rain Gutters, Outdoor Grill, Private Yard
Garage Spaces 2.0
Fence Fenced, Gate, Metal, Wood
Pool Gunite, In Ground, Pool Sweep, Water Feature
Community Features Curbs, Gated, Greenbelt, Jogging Path/Bike Path, Park, Perimeter Fencing, Sidewalks
Utilities Available City Sewer, City Water, Curbs, Electricity Connected, Individual Gas Meter, Sidewalk, Underground Utilities
Roof Type Composition
Total Parking Spaces 2
Garage Yes
Private Pool 1
Building
Lot Description Cul-De-Sac, Interior Lot, Landscaped, Many Trees, Sprinkler System, Subdivision
Story One
Foundation Slab
Level or Stories One
Structure Type Brick,Frame,Rock/Stone
Schools
Elementary Schools Liberty
Middle Schools Keller
High Schools Keller
School District Keller Isd
Others
Restrictions Deed
Ownership of record
Acceptable Financing Cash, Conventional, FHA, VA Loan
Listing Terms Cash, Conventional, FHA, VA Loan
Special Listing Condition Deed Restrictions
Virtual Tour https://listings.fullpackagemedia.com/sites/kjojvqk/unbranded

GET MORE INFORMATION




