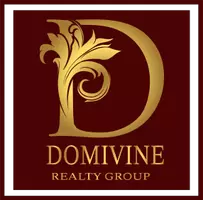For more information regarding the value of a property, please contact us for a free consultation.
9457 Lechner Road Fort Worth, TX 76179
Want to know what your home might be worth? Contact us for a FREE valuation!

Our team is ready to help you sell your home for the highest possible price ASAP
Key Details
Property Type Single Family Home
Sub Type Single Family Residence
Listing Status Sold
Purchase Type For Sale
Square Footage 2,256 sqft
Subdivision Ambrose Eagle Nest
MLS Listing ID 14653964
Sold Date 11/17/21
Bedrooms 3
Full Baths 2
HOA Fees $14/ann
HOA Y/N Voluntary
Total Fin. Sqft 2256
Year Built 1955
Annual Tax Amount $3,293
Lot Size 6,969 Sqft
Acres 0.16
Property Sub-Type Single Family Residence
Property Description
One of a kind, fully renovated home with views of Eagle Mt Lake and NO CITY TAXES has stainless steel appliances, granite countertops, eat-in kitchen. Downstairs living room is open to the formal dining room and the French doors open to the private outdoor area-perfect for bar b que and gathering with friends and family. Upstairs you'll find the second living area with beautiful views and the master suite complete with a private balcony and even more views. Walk across the street to the voluntary HOA lake area with a private dock and more to enjoy.
Seller will include a home warranty with American Home Shield. 3 AI lights will stay-stairs, around the fireplace & in the master bathroom.
Location
State TX
County Tarrant
Community Community Dock, Park
Direction From 820 exit Azle Ave, make a right onto Boat Club Road and follow it until you have to turn left to stay on Boat club, left onto Lechner, driveway will be on the left, home will be at the end of the driveway.
Rooms
Dining Room 2
Interior
Interior Features Decorative Lighting, High Speed Internet Available
Heating Heat Pump
Cooling Central Air, Electric, Heat Pump
Flooring Carpet, Ceramic Tile, Laminate
Fireplaces Number 1
Fireplaces Type Stone, Wood Burning
Appliance Electric Range, Refrigerator
Heat Source Heat Pump
Exterior
Exterior Feature Balcony
Carport Spaces 2
Fence Wood
Community Features Community Dock, Park
Utilities Available Asphalt, Outside City Limits, Private Sewer
Roof Type Composition
Total Parking Spaces 2
Garage No
Building
Lot Description Many Trees, No Backyard Grass
Story Two
Foundation Pillar/Post/Pier
Level or Stories Two
Structure Type Siding,Wood
Schools
Elementary Schools Eaglemount
Middle Schools Wayside
High Schools Boswell
School District Eagle Mt-Saginaw Isd
Others
Restrictions No Known Restriction(s)
Ownership See Tax
Acceptable Financing Conventional, Existing Bonds, FHA, VA Loan
Listing Terms Conventional, Existing Bonds, FHA, VA Loan
Financing Conventional
Special Listing Condition Survey Available
Read Less

©2025 North Texas Real Estate Information Systems.
Bought with Seth Jones • Revolution Real Estate
GET MORE INFORMATION


