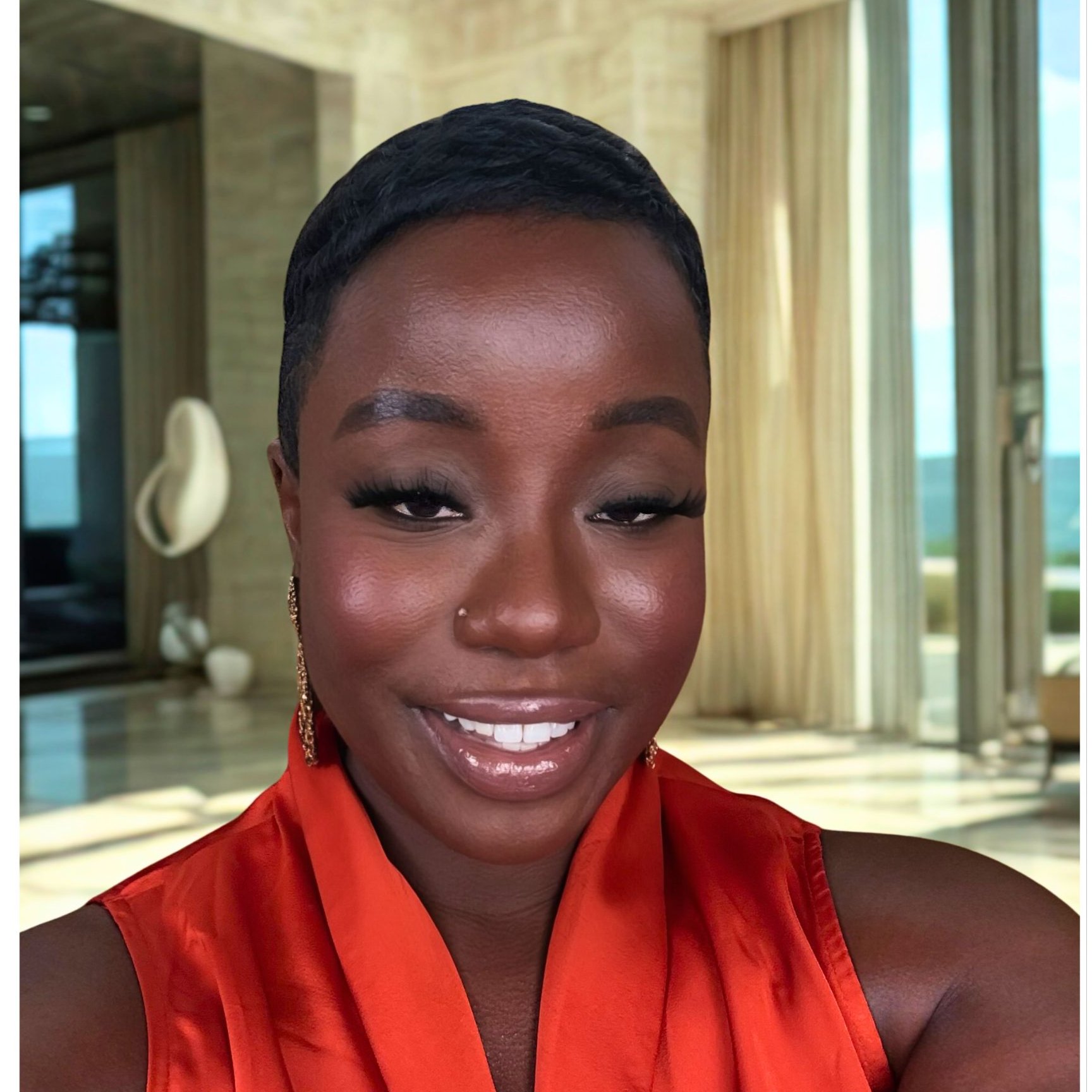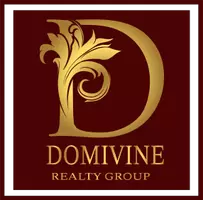For more information regarding the value of a property, please contact us for a free consultation.
4529 Corner Brook Lane Fort Worth, TX 76123
Want to know what your home might be worth? Contact us for a FREE valuation!

Our team is ready to help you sell your home for the highest possible price ASAP
Key Details
Property Type Single Family Home
Sub Type Single Family Residence
Listing Status Sold
Purchase Type For Sale
Square Footage 2,562 sqft
Subdivision Summer Creek Ranch Add
MLS Listing ID 20361959
Sold Date 09/22/23
Style Traditional
Bedrooms 5
Full Baths 3
HOA Fees $48/ann
HOA Y/N Mandatory
Year Built 2005
Annual Tax Amount $7,452
Lot Size 6,969 Sqft
Acres 0.16
Property Sub-Type Single Family Residence
Property Description
Amazing 5 bedroom home, meticulously maintained & updated to meet the most discerning buyer's expectations! Your entry is greeted by low maintenence wood look laminate floors & a sweeping bannistered staircase, leading past the formal dining room & second bedroom downstairs w-adjoining bath, perfect for the multi-generational family, nursery or a home office for the work from home professional. Your tour continues to the inviting family room w-a wood burning fireplace & opening across a spacious breakfast bar to the gourmet kitchen w-a gas cooktop, built in oven & microwave & a butler's pantry, perfect for serving holiday guests or a coffee bar! Split master suite down features a huge walk in closet, glass enclosed shower & a soaking tub for those precious moments of peaceful solitude. Upstairs is a fabulous game-play room for the kids, plus 3 oversized bedrooms w-an adjoining bath to meet your growing family needs. Backyard retreat provides plenty of room for the kids to run & play!!
Location
State TX
County Tarrant
Community Greenbelt, Jogging Path/Bike Path, Park, Playground, Pool
Direction North on S Hulen St from McPherson Blvd to Chaparral Creek, right to Rush River Trl, then right to Rush River Trail, Turn right on Rush River Trl to Corner Brook, then left to the home on the right.
Rooms
Dining Room 2
Interior
Interior Features Cable TV Available, High Speed Internet Available
Heating Central, Natural Gas
Cooling Ceiling Fan(s), Central Air, Electric, Zoned
Flooring Carpet, Ceramic Tile, Laminate
Fireplaces Number 1
Fireplaces Type Gas Starter, Living Room
Appliance Dishwasher, Disposal, Electric Oven, Gas Cooktop, Microwave
Heat Source Central, Natural Gas
Laundry Electric Dryer Hookup, Utility Room, Washer Hookup
Exterior
Exterior Feature Rain Gutters
Garage Spaces 2.0
Fence Wood
Community Features Greenbelt, Jogging Path/Bike Path, Park, Playground, Pool
Utilities Available City Sewer, City Water, Concrete, Underground Utilities
Roof Type Composition
Total Parking Spaces 2
Garage Yes
Building
Lot Description Interior Lot, Landscaped, Lrg. Backyard Grass, Sprinkler System
Story Two
Foundation Slab
Level or Stories Two
Structure Type Brick
Schools
Elementary Schools Dallas Park
Middle Schools Summer Creek
High Schools North Crowley
School District Crowley Isd
Others
Ownership Perry & Twyla Clary
Acceptable Financing Cash, Conventional, FHA, FMHA, Texas Vet, VA Loan
Listing Terms Cash, Conventional, FHA, FMHA, Texas Vet, VA Loan
Financing Conventional
Read Less

©2025 North Texas Real Estate Information Systems.
Bought with Ashley Curtis • TDRealty
GET MORE INFORMATION


