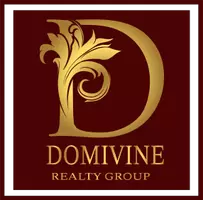For more information regarding the value of a property, please contact us for a free consultation.
9081 Stillwater Trail Fort Worth, TX 76118
Want to know what your home might be worth? Contact us for a FREE valuation!

Our team is ready to help you sell your home for the highest possible price ASAP
Key Details
Property Type Single Family Home
Sub Type Single Family Residence
Listing Status Sold
Purchase Type For Sale
Square Footage 1,785 sqft
Subdivision River Trails Add
MLS Listing ID 21036141
Sold Date 09/16/25
Style Traditional
Bedrooms 3
Full Baths 2
HOA Y/N None
Year Built 1998
Annual Tax Amount $6,947
Lot Size 5,488 Sqft
Acres 0.126
Property Sub-Type Single Family Residence
Property Description
Charming Fort Worth Home with Modern Comforts!
This home has great curb appeal and a thoughtful layout that blends comfort and functionality. VERY Close travel distance to schools and everyday conveniences.
Inside, you'll find high ceilings and an open floor plan that makes the living, dining, and kitchen areas feel spacious and connected. The kitchen offers tall cabinets for extra storage, a vented hood, gas range and oven. Added features include a Nest smart thermostat and smart garage door system for everyday convenience, home also has a tankless hot water heater.
Off the entryway, a landing area leads to two secondary bedrooms and a full bath. The split-bedroom design keeps the primary suite private at the back of the home.
Front and back porches are accented with string lights for cozy evenings outdoors. In the backyard, the seller has started a vegetable garden with edamame, okra, water spinach, chili peppers, bottle gourd, and malabar spinach and climbing rose vines—ready to be maintained and enjoyed by the next owner.
This home offers a great mix of modern upgrades, comfort, and charm—ready for you to move in and enjoy.
Location
State TX
County Tarrant
Direction from i30 take randol mill N. right precinct, left concho, right stillwater.
Rooms
Dining Room 1
Interior
Interior Features Decorative Lighting, Open Floorplan, Smart Home System
Heating Natural Gas
Cooling Electric
Flooring Carpet, Laminate
Fireplaces Number 1
Fireplaces Type Gas Logs
Appliance Dishwasher, Disposal, Gas Oven, Tankless Water Heater, Vented Exhaust Fan
Heat Source Natural Gas
Exterior
Exterior Feature Awning(s), Covered Patio/Porch, Garden(s), Rain Gutters, Lighting
Garage Spaces 2.0
Fence Wood
Utilities Available City Sewer, City Water
Roof Type Composition
Total Parking Spaces 2
Garage Yes
Building
Story One
Level or Stories One
Structure Type Brick
Schools
Elementary Schools Rivertrail
High Schools Bell
School District Hurst-Euless-Bedford Isd
Others
Ownership See TAD
Acceptable Financing Cash, Conventional, FHA, VA Loan
Listing Terms Cash, Conventional, FHA, VA Loan
Financing Conventional
Read Less

©2025 North Texas Real Estate Information Systems.
Bought with Romany Sharkawy • United Real Estate
GET MORE INFORMATION


