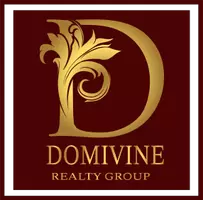For more information regarding the value of a property, please contact us for a free consultation.
6875 Gatewick Drive Frisco, TX 75035
Want to know what your home might be worth? Contact us for a FREE valuation!

Our team is ready to help you sell your home for the highest possible price ASAP
Key Details
Property Type Single Family Home
Sub Type Single Family Residence
Listing Status Sold
Purchase Type For Sale
Square Footage 3,051 sqft
Subdivision Parkside Estates
MLS Listing ID 21039087
Sold Date 10/29/25
Bedrooms 4
Full Baths 2
Half Baths 1
HOA Fees $25/ann
HOA Y/N Mandatory
Year Built 2000
Lot Size 0.293 Acres
Acres 0.2929
Property Sub-Type Single Family Residence
Property Description
Nestled on a coveted cul-de-sac lot in Frisco's prestigious Parkside Estates, this exquisitely reimagined 4bed, 2.5bath, 3,051 sqft. home masterfully blends modern luxury with unparalleled family-friendly functionality, situated within the highly acclaimed Frisco ISD, renowned for its top-tier schools. Discover freshly refinished hardwood floors and contemporary luxury vinyl plank flooring that flow seamlessly throughout the open-concept living spaces, creating a warm and inviting ambiance. Freshly applied neutral paint enhances the airy feel, while newly installed designer lighting fixtures add a touch of sophistication to every room. Heart of the home is a fully remodeled gourmet kitchen, chef's dream featuring gleaming quartz countertops, a high-performance specialty gas range, premium stainless steel appliances, and an expansive island that overlooks the spacious living area, ideal for hosting lively gatherings or enjoying cozy family evenings by the fireplace. The primary suite serves as a serene retreat, boasting dual vanities, a luxurious soaking tub, and a sleek frameless glass shower, offering a perfect haven for relaxation. Three generously sized additional bedrooms provide ample space for family, guests, hobbies, while a versatile game room offers endless possibilities for entertainment, from movie nights to game days. A dedicated office space ensures a quiet, productive environment for remote work or study. Outside, the true gem is the sparkling heated pool, a standout feature perfect for year-round enjoyment, whether for refreshing summer swims or relaxing winter dips. The pool is surrounded by a meticulously redesigned backyard, showcasing professionally curated new landscaping that enhances the home's curb appeal and creates a private oasis. This expansive 0.29-acre lot is enclosed by an 8ft privacy fence with an electric gate, ensuring seclusion and security. It features a large covered patio ideal for al fresco dining or unwinding under the TX stars
Location
State TX
County Collin
Direction See GPS
Rooms
Dining Room 2
Interior
Interior Features Decorative Lighting, Kitchen Island
Heating Central, Electric
Cooling Ceiling Fan(s), Central Air
Flooring Carpet, Wood
Fireplaces Number 1
Fireplaces Type Gas, Stone
Appliance Dishwasher, Disposal, Gas Range, Microwave
Heat Source Central, Electric
Exterior
Garage Spaces 2.0
Pool Heated, Outdoor Pool
Utilities Available City Sewer, City Water, Curbs
Roof Type Composition
Total Parking Spaces 2
Garage Yes
Private Pool 1
Building
Lot Description Interior Lot, Landscaped, Subdivision
Story Two
Foundation Slab
Level or Stories Two
Schools
Elementary Schools Gunstream
Middle Schools Wester
High Schools Centennial
School District Frisco Isd
Others
Ownership Private
Acceptable Financing Conventional
Listing Terms Conventional
Financing Conventional
Read Less

©2025 North Texas Real Estate Information Systems.
Bought with Jeff Jacobs • Keller Williams Frisco Stars
GET MORE INFORMATION


