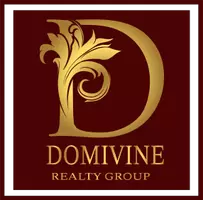For more information regarding the value of a property, please contact us for a free consultation.
6108 Walnut Hill Lane Dallas, TX 75230
Want to know what your home might be worth? Contact us for a FREE valuation!

Our team is ready to help you sell your home for the highest possible price ASAP
Key Details
Property Type Single Family Home
Sub Type Single Family Residence
Listing Status Sold
Purchase Type For Sale
Square Footage 7,040 sqft
Subdivision Biglot
MLS Listing ID 21030642
Sold Date 10/31/25
Bedrooms 5
Full Baths 5
Half Baths 1
HOA Y/N None
Year Built 2023
Annual Tax Amount $61,584
Lot Size 0.416 Acres
Acres 0.416
Property Sub-Type Single Family Residence
Property Description
his Preston Hollow sleek modern home is meticulously designed, leaving no detail overlooked. Enter through the grand entrance & you are greeted by an open floor plan w. stunning white oak floors. The kitchen showcases Viking appliances & features stunning translucent countertops, casting a soft glow on the exquisite Quartzite surfaces. Check out the prep kitchen nicely secluded behind the pantry. The living spaces are thoughtfully designed for comfort and style w. an abundance of natural light. The primary suite is a sanctuary of luxury, featuring a lavish ensuite bathroom w. soaking tub, 2 walk-in showers & 2 vanities. Walk up illuminated stairs & find secondary beds, game & media rooms. Continue up to the turfed rooftop & enjoy the outdoor media area for watching the game. Finally, go outside & find a retreat to relax & entertainment & a sparkling pool that beckons you for a refreshing dip. Located with access to premier schools, restaurants, & shopping.
Location
State TX
County Dallas
Direction South on DNT, exit Royal lane, turn Left. Turn right on Preston Rd and turn Left on Walnut Hill ln. Home on your Right
Rooms
Dining Room 1
Interior
Interior Features Chandelier, Granite Counters, Kitchen Island, Open Floorplan, Pantry, Vaulted Ceiling(s), Walk-In Closet(s)
Heating Central
Cooling Ceiling Fan(s), Central Air
Flooring Carpet, Hardwood, Tile
Fireplaces Number 2
Fireplaces Type Gas
Appliance Dishwasher, Gas Range, Refrigerator
Heat Source Central
Laundry Utility Room
Exterior
Exterior Feature Balcony
Garage Spaces 3.0
Fence Back Yard, Front Yard, Gate, High Fence
Utilities Available City Sewer, City Water, Electricity Connected, Individual Gas Meter
Roof Type Composition
Garage Yes
Private Pool 1
Building
Story Two
Foundation Slab
Level or Stories Two
Schools
Elementary Schools Prestonhol
Middle Schools Benjamin Franklin
High Schools Hillcrest
School District Dallas Isd
Others
Restrictions Deed
Ownership Arc Home LLC
Acceptable Financing Cash, Conventional
Listing Terms Cash, Conventional
Financing Conventional
Read Less

©2025 North Texas Real Estate Information Systems.
Bought with Cynthia Randle • Evolve Real Estate LLC
GET MORE INFORMATION


