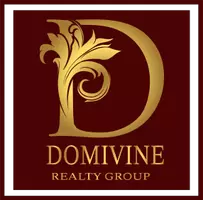For more information regarding the value of a property, please contact us for a free consultation.
4178 Parterre Drive Frisco, TX 75033
Want to know what your home might be worth? Contact us for a FREE valuation!

Our team is ready to help you sell your home for the highest possible price ASAP
Key Details
Property Type Single Family Home
Sub Type Single Family Residence
Listing Status Sold
Purchase Type For Sale
Square Footage 2,096 sqft
Subdivision Kings Garden Ph 2
MLS Listing ID 21053049
Sold Date 11/03/25
Style Traditional
Bedrooms 4
Full Baths 2
HOA Fees $43/ann
HOA Y/N Mandatory
Year Built 2002
Annual Tax Amount $7,863
Lot Size 7,666 Sqft
Acres 0.176
Property Sub-Type Single Family Residence
Property Description
Welcome to the welcoming community of Kings Garden, located in the award-winning Frisco ISD with top-rated schools and everyday conveniences close by. This charming single-story home features 4 split bedrooms and 2 full baths, designed to give everyone their own space while keeping the heart of the home open for connection. The bright, open-concept kitchen, dining, and living areas create the perfect setting for family gatherings and entertaining friends. Just down the street, enjoy a neighborhood park with a pool and playground—ideal for weekend fun. Step outside to your private backyard with a covered patio, tall fence, and plenty of grassy space for kids, pets, and play. This home is a cozy blank canvas, ready for you to make it your own! Schedule your private tour today! Roof is 3 years old and HVAC installed in 2022!
Location
State TX
County Denton
Community Community Pool, Jogging Path/Bike Path, Park, Perimeter Fencing, Playground, Pool, Sidewalks
Direction We suggest that you use GPS for the most accurate traffic predictions and routing information.
Rooms
Dining Room 2
Interior
Interior Features Cable TV Available, Decorative Lighting, Eat-in Kitchen, High Speed Internet Available, Open Floorplan, Pantry, Walk-In Closet(s)
Heating Central, Electric, Natural Gas
Cooling Ceiling Fan(s), Central Air, Electric
Flooring Carpet, Ceramic Tile
Fireplaces Number 1
Fireplaces Type Gas Logs
Appliance Dishwasher, Disposal, Electric Range, Plumbed For Gas in Kitchen
Heat Source Central, Electric, Natural Gas
Laundry Electric Dryer Hookup, Utility Room, Full Size W/D Area, Dryer Hookup, Washer Hookup
Exterior
Exterior Feature Covered Patio/Porch, Rain Gutters
Garage Spaces 2.0
Fence Privacy, Wood
Community Features Community Pool, Jogging Path/Bike Path, Park, Perimeter Fencing, Playground, Pool, Sidewalks
Utilities Available Alley, Cable Available, City Sewer, City Water, Curbs, Electricity Available, Electricity Connected, Individual Gas Meter, Individual Water Meter, Sewer Available, Sidewalk, Underground Utilities
Roof Type Composition
Total Parking Spaces 2
Garage Yes
Building
Lot Description Interior Lot, Landscaped, Sprinkler System, Subdivision
Story One
Foundation Slab
Level or Stories One
Structure Type Brick
Schools
Elementary Schools Carroll
Middle Schools Cobb
High Schools Wakeland
School District Frisco Isd
Others
Restrictions Deed
Ownership Client of BHHS
Acceptable Financing 1031 Exchange, Cash, Conventional, FHA, VA Loan
Listing Terms 1031 Exchange, Cash, Conventional, FHA, VA Loan
Financing Conventional
Special Listing Condition Deed Restrictions
Read Less

©2025 North Texas Real Estate Information Systems.
Bought with Brooke Oxentine • Allie Beth Allman & Assoc.
GET MORE INFORMATION


